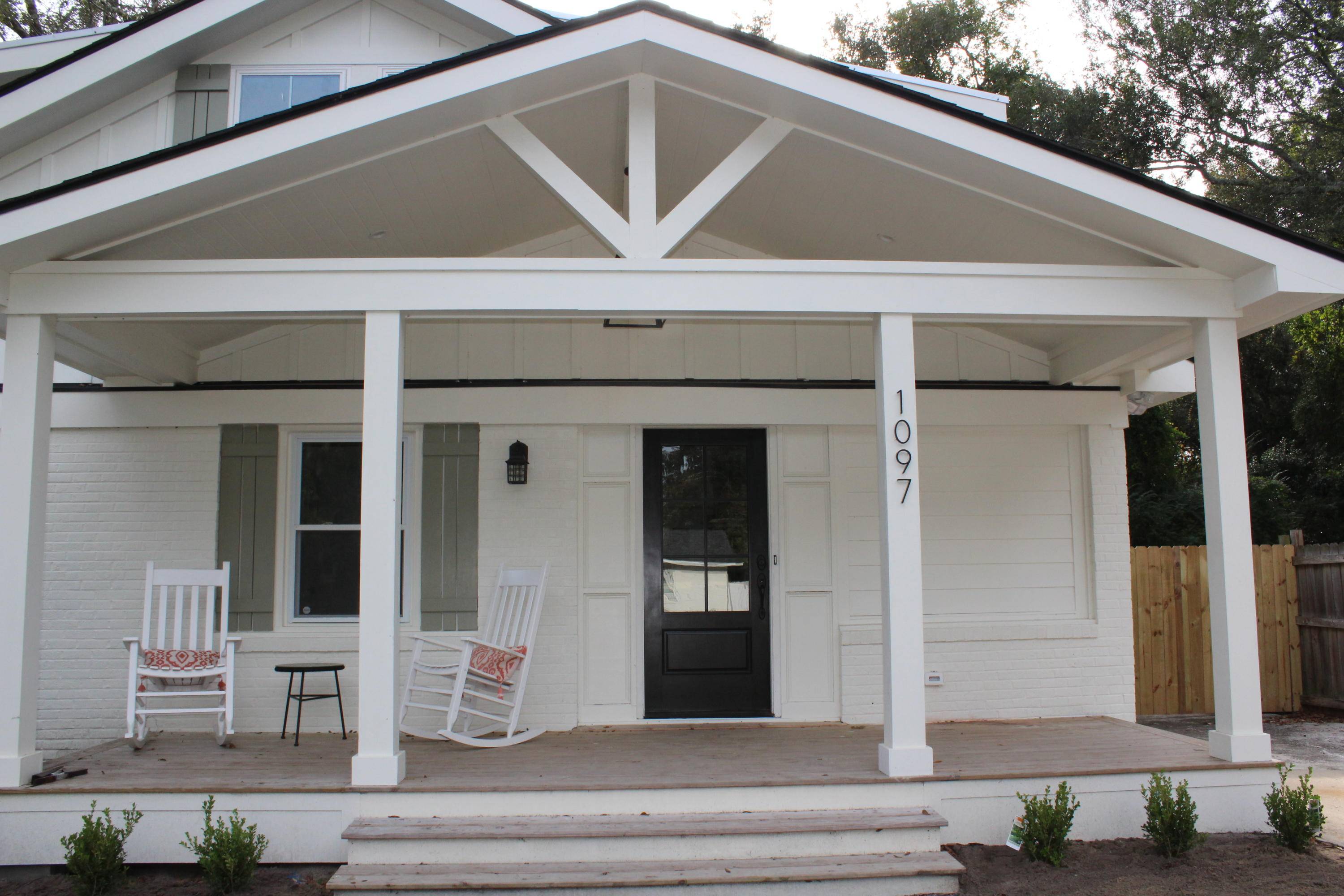Bought with The Boulevard Company, LLC
$550,000
For more information regarding the value of a property, please contact us for a free consultation.
1097 S Shadow Dr Mount Pleasant, SC 29464
3 Beds
3 Baths
2,127 SqFt
Key Details
Property Type Single Family Home
Sub Type Single Family Detached
Listing Status Sold
Purchase Type For Sale
Square Footage 2,127 sqft
Price per Sqft $246
Subdivision Hickory Shadows
MLS Listing ID 20032357
Sold Date 01/12/21
Bedrooms 3
Full Baths 3
Year Built 1972
Lot Size 7,840 Sqft
Acres 0.18
Property Sub-Type Single Family Detached
Property Description
Well-appointed completely renovated home! Owner/builder intended this to be his personal home! Great location with dual master suites, including one on 1st level. Original home of 925 sq.ft. was taken down to the studs. Builder installed all new electrical, plumbing & HVAC and added an addition of 1202 sq.ft. for a total of 2127 sq. ft. A 22ft. wide front porch with vaulted ceiling greets you & invites you to relax in your rocking chairs as you enter the home. This home features engineered wide plank white oak floors throughout and tile in all bathrooms. Home has 3 bedrooms & 3 full baths as well as an office/study that could be a 4th bedroom. The beautiful great room with vaulted ceiling & extra large ceiling fan is open to the kitchen...which features an island, range, wall ovens and a built-in microwave/convection oven. The laundry room and pantry are located directly off of the kitchen. The washer and dryer convey.Tankless gas hot water heater. This home is great for entertaining, with a large 22 x 8 back deck, private backyard & privacy fence. Enjoy two master suites, 1 on 1st level and 1 on 2nd level both with walk-in closets containing shelves and drawers, & full baths. Plenty of storage on 2nd level and great outdoor storage in the backyard. Store a boat or RV with no HOA and no flood insurance required. Come see this home, you will not be disappointed!
Location
State SC
County Charleston
Area 42 - Mt Pleasant S Of Iop Connector
Rooms
Primary Bedroom Level Lower, Upper
Master Bedroom Lower, Upper Dual Masters, Walk-In Closet(s)
Interior
Interior Features Ceiling - Cathedral/Vaulted, Ceiling - Smooth, Kitchen Island, Walk-In Closet(s), Ceiling Fan(s), Eat-in Kitchen, Entrance Foyer, Great, Living/Dining Combo, Office, Pantry
Heating Electric, Heat Pump
Cooling Central Air
Flooring Ceramic Tile, Wood
Laundry Laundry Room
Exterior
Fence Privacy, Fence - Wooden Enclosed
Community Features Trash
Utilities Available Dominion Energy, Mt. P. W/S Comm
Roof Type Architectural, Metal
Porch Deck, Front Porch, Porch - Full Front
Building
Lot Description High, Interior Lot, Level
Story 2
Foundation Crawl Space
Sewer Public Sewer
Water Public
Architectural Style Cottage
Level or Stories One and One Half
Structure Type Brick Veneer, Cement Plank
New Construction No
Schools
Elementary Schools James B Edwards
Middle Schools Moultrie
High Schools Wando
Others
Financing Cash, Conventional, FHA, VA Loan
Read Less
Want to know what your home might be worth? Contact us for a FREE valuation!

Our team is ready to help you sell your home for the highest possible price ASAP






