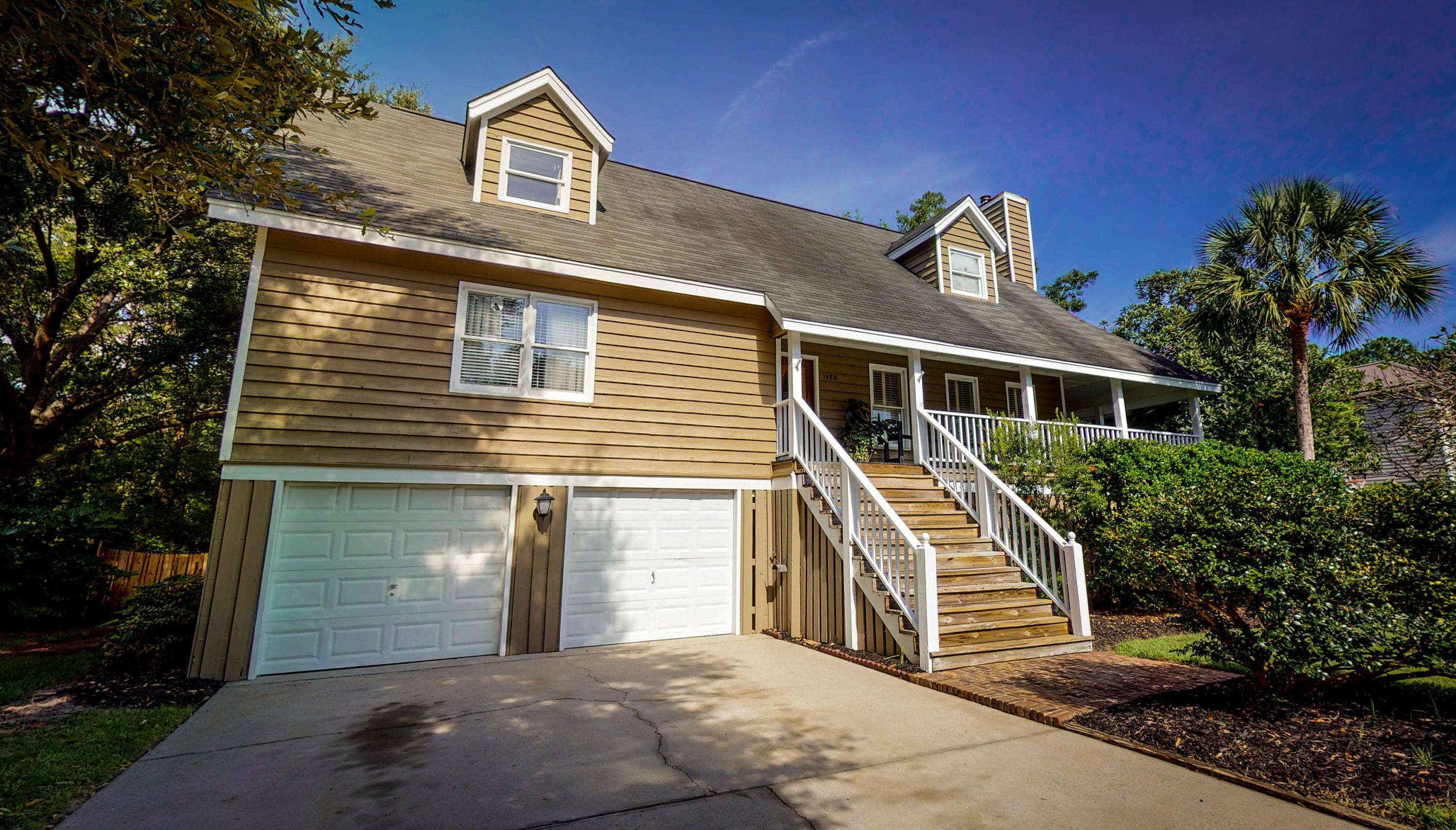Bought with Coldwell Banker Realty
$665,000
For more information regarding the value of a property, please contact us for a free consultation.
1480 Pine Island View Mount Pleasant, SC 29464
3 Beds
2.5 Baths
2,354 SqFt
Key Details
Property Type Single Family Home
Sub Type Single Family Detached
Listing Status Sold
Purchase Type For Sale
Square Footage 2,354 sqft
Price per Sqft $263
Subdivision Oakhaven Plantation
MLS Listing ID 20028708
Sold Date 12/30/20
Bedrooms 3
Full Baths 2
Half Baths 1
Year Built 1988
Lot Size 0.270 Acres
Acres 0.27
Property Sub-Type Single Family Detached
Property Description
Beautiful and centrally located home in Mt. Pleasant off of Rifle Range Road is just minutes from Sullivan's Island, Isle of Palms, and downtown. The main level is an inviting and open floor plan perfect for entertaining family and friends. The main floor consist of an entrance foyer that leads to a powder room, two nice bedrooms with a Jack & Jill bath, laundry room with an abundance of storage, and kitchen looking onto a screened in deck. The open kitchen consist of stainless steel appliances, granite countertops, and custom cabinetry. The dining room leads into the great room with a cathedral ceiling and fireplace. The dining room also opens to an open deck for outside seating and grilling. A master en suite is located upstairs that includes two walk-in closets and bath with dual sinkThe sinks are separate from the water closet and shower.The master bath leads to a space perfect for a home office or a craft room. And the office is connected to a loft area overlooking the great room.
The ground level has tremendous space for two plus cars and an enclosed secure workshop with concrete floor. There are covered and uncovered areas for entertaining, private outside bath and an abundance of storage. The backyard is fully fenced in with a raised garden bed ready to be planted.
Location
State SC
County Charleston
Area 42 - Mt Pleasant S Of Iop Connector
Rooms
Primary Bedroom Level Upper
Master Bedroom Upper Ceiling Fan(s), Multiple Closets, Sitting Room, Walk-In Closet(s)
Interior
Interior Features Ceiling - Cathedral/Vaulted, Ceiling - Smooth, High Ceilings, Kitchen Island, Walk-In Closet(s), Ceiling Fan(s), Eat-in Kitchen, Entrance Foyer, Great, Loft, Office, Pantry
Heating Heat Pump
Cooling Central Air
Flooring Wood
Fireplaces Number 1
Fireplaces Type Great Room, One, Wood Burning
Window Features Some Storm Wnd/Doors
Laundry Dryer Connection, Laundry Room
Exterior
Garage Spaces 2.0
Fence Fence - Wooden Enclosed
Community Features Clubhouse, Park, Pool, Storage, Tennis Court(s), Trash
Utilities Available Dominion Energy, Mt. P. W/S Comm
Roof Type Architectural
Porch Patio, Covered, Porch - Full Front, Screened, Wrap Around
Total Parking Spaces 2
Building
Lot Description 0 - .5 Acre, High
Story 2
Foundation Pillar/Post/Pier
Sewer Public Sewer
Water Public
Architectural Style Cape Cod
Level or Stories One and One Half
Structure Type Wood Siding
New Construction No
Schools
Elementary Schools Mamie Whitesides
Middle Schools Laing
High Schools Wando
Others
Financing Any
Read Less
Want to know what your home might be worth? Contact us for a FREE valuation!

Our team is ready to help you sell your home for the highest possible price ASAP






