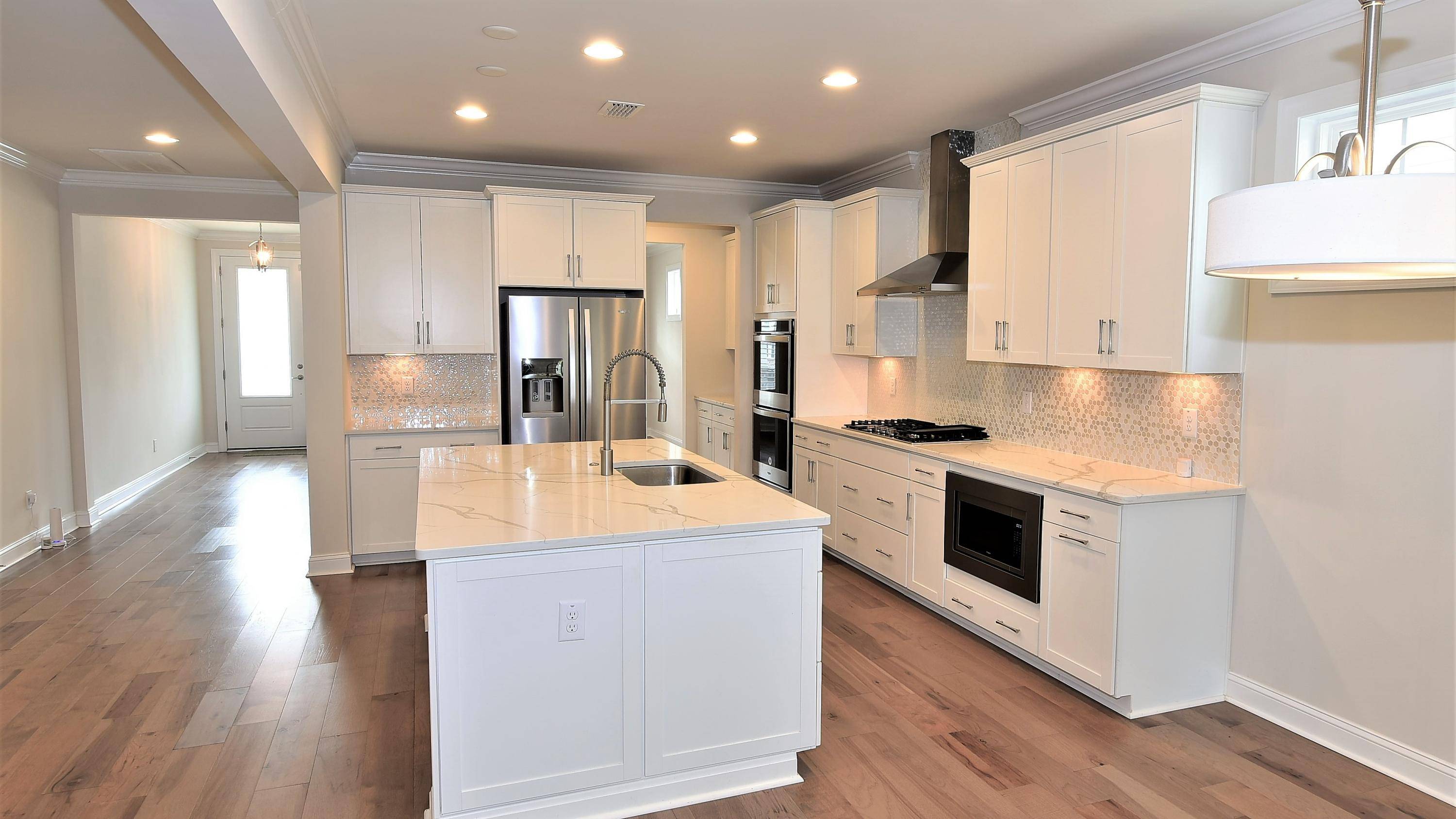Bought with William Means Real Estate, LLC
$699,975
For more information regarding the value of a property, please contact us for a free consultation.
1238 Gannett Rd Mount Pleasant, SC 29464
5 Beds
4 Baths
3,149 SqFt
Key Details
Property Type Single Family Home
Sub Type Single Family Detached
Listing Status Sold
Purchase Type For Sale
Square Footage 3,149 sqft
Price per Sqft $220
Subdivision Bentley Park
MLS Listing ID 20025789
Sold Date 02/26/21
Bedrooms 5
Full Baths 4
Year Built 2019
Lot Size 6,098 Sqft
Acres 0.14
Property Sub-Type Single Family Detached
Property Description
******No Flood Insurance********This one year new, Craftsman Style family home is ready for immediate occupancy. Conveniently located near East Cooper Hospital, and just minutes from the beach. Formal dining room, first floor guest suite, and bath, family room fireplace, a huge game room/loft on the 2nd floor. Owners suite and three additional bedrooms.Large screened porch, with patio in the large privacy fenced back yard. Exterior:Architectural Shingle and Metal Roof,Cement Plank Siding,Stacked Stone Veneer Front Facade,Block and Stucco FoundationInterior: 9'+ Ceilings,Kitchen Island,Gas Cook-top,Refrigerator,Gas Heat,Gas Fireplace Logs,Owners Suite Walk-in Closet,Window blinds and shades,Home Energy Rating
Location
State SC
County Charleston
Area 42 - Mt Pleasant S Of Iop Connector
Rooms
Primary Bedroom Level Upper
Master Bedroom Upper Walk-In Closet(s)
Interior
Interior Features High Ceilings, Kitchen Island, Walk-In Closet(s), Eat-in Kitchen, Family, Game, Loft, Pantry, Separate Dining
Heating Electric, Forced Air, Heat Pump
Cooling Central Air
Flooring Other, Wood
Fireplaces Number 1
Fireplaces Type Family Room, One
Window Features Thermal Windows/Doors, ENERGY STAR Qualified Windows
Laundry Dryer Connection, Laundry Room
Exterior
Garage Spaces 2.0
Fence Fence - Wooden Enclosed
Utilities Available Dominion Energy, Mt. P. W/S Comm
Roof Type Architectural, Metal
Porch Patio, Front Porch, Screened
Total Parking Spaces 2
Building
Lot Description 0 - .5 Acre, Interior Lot
Story 2
Foundation Raised Slab
Sewer Public Sewer
Water Public
Architectural Style Contemporary, Craftsman
Level or Stories Two
Structure Type Cement Plank, Stone Veneer, Stucco
New Construction No
Schools
Elementary Schools Mamie Whitesides
Middle Schools Moultrie
High Schools Lucy Beckham
Others
Financing Any
Read Less
Want to know what your home might be worth? Contact us for a FREE valuation!

Our team is ready to help you sell your home for the highest possible price ASAP






