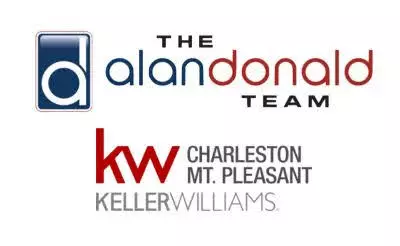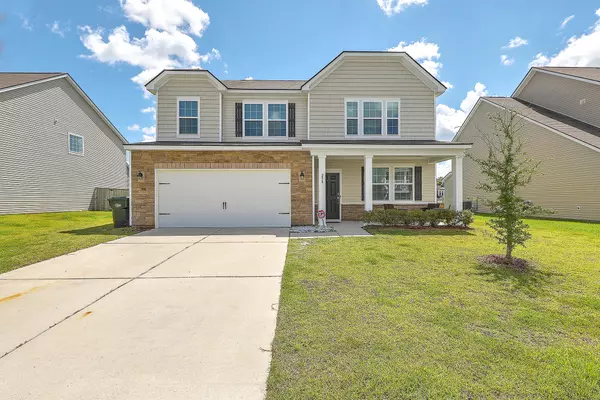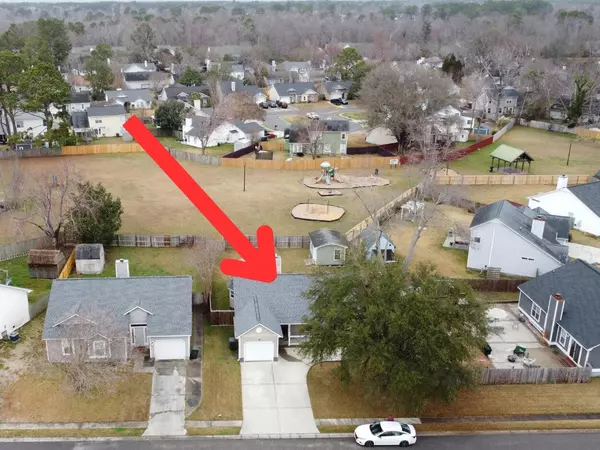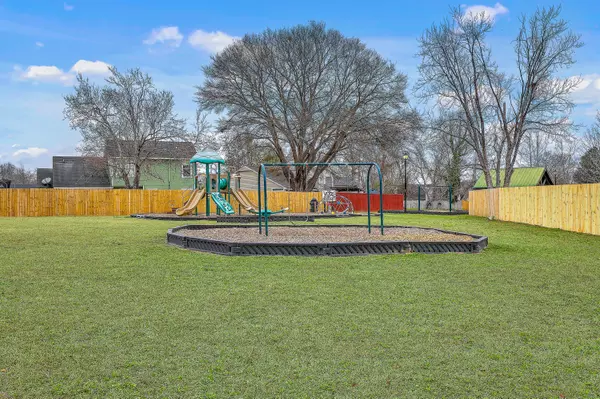
GALLERY
PROPERTY DETAIL
Key Details
Sold Price Non-Disclosure
Property Type Single Family Home
Sub Type Single Family Detached
Listing Status Sold
Purchase Type For Sale
Square Footage 1, 241 sqft
Price per Sqft $253
Subdivision Oak Creek
MLS Listing ID 25003961
Sold Date 04/02/25
Bedrooms 3
Full Baths 2
HOA Y/N No
Year Built 1988
Lot Size 7,405 Sqft
Acres 0.17
Property Sub-Type Single Family Detached
Location
State SC
County Berkeley
Area 73 - G. Cr./M. Cor. Hwy 17A-Oakley-Hwy 52
Rooms
Primary Bedroom Level Lower
Master Bedroom Lower Ceiling Fan(s)
Building
Lot Description 0 - .5 Acre, Interior Lot, Level
Story 1
Foundation Raised Slab
Sewer Public Sewer
Water Public
Architectural Style Ranch
Level or Stories One
Structure Type Vinyl Siding
New Construction No
Interior
Interior Features Ceiling - Blown, Ceiling - Cathedral/Vaulted, Ceiling - Smooth, Ceiling Fan(s), Eat-in Kitchen, Family, Sun
Heating Central, Electric, Heat Pump
Cooling Central Air
Flooring Ceramic Tile, Laminate, Luxury Vinyl
Fireplaces Number 1
Fireplaces Type Family Room, One, Wood Burning
Window Features Window Treatments - Some
Laundry Electric Dryer Hookup, Washer Hookup
Exterior
Exterior Feature Rain Gutters
Parking Features 1 Car Garage, Attached, Garage Door Opener
Garage Spaces 1.0
Fence Privacy, Fence - Wooden Enclosed
Community Features Park, RV/Boat Storage, Trash, Walk/Jog Trails
Utilities Available BCW & SA, Berkeley Elect Co-Op, City of Goose Creek
Roof Type Architectural,Asphalt
Porch Deck, Patio, Front Porch
Total Parking Spaces 1
Schools
Elementary Schools Devon Forest
Middle Schools Westview
High Schools Stratford
Others
Acceptable Financing Any
Listing Terms Any
Financing Any
SIMILAR HOMES FOR SALE
Check for similar Single Family Homes at price around $315,000 in Goose Creek,SC

Pending
$296,000
3 Tommy Cir, Goose Creek, SC 29445
Listed by Opendoor Brokerage, LLC • Thomas Shoupe3 Beds 2.5 Baths 1,770 SqFt
Active Under Contract
$400,000
238 Wathen Dr, Goose Creek, SC 29445
Listed by Real Broker, LLC • Tre Manchester4 Beds 2.5 Baths 2,583 SqFt
Active Under Contract
$399,000
101 S Gateshead Crossing, Goose Creek, SC 29445
Listed by Jeff Cook Real Estate LPT Realty • Jeff Cook3 Beds 2 Baths 1,935 SqFt
CONTACT









