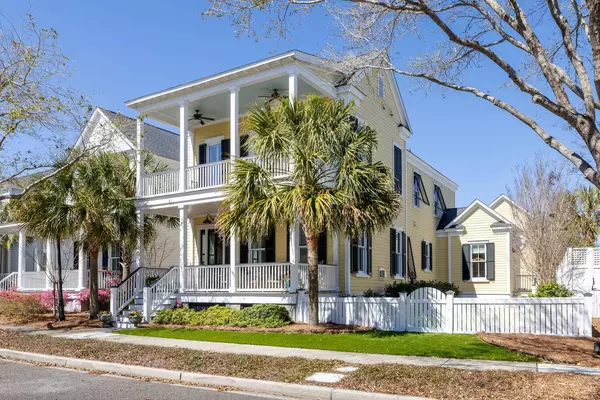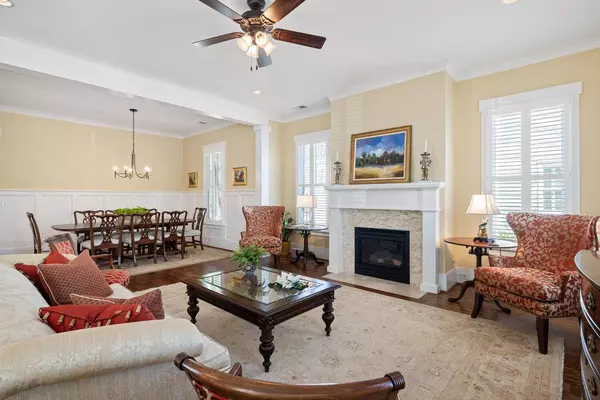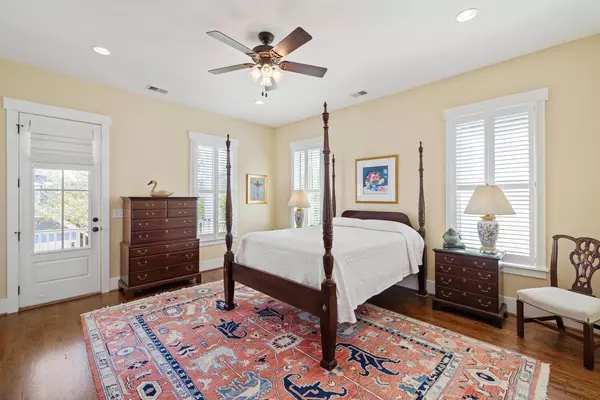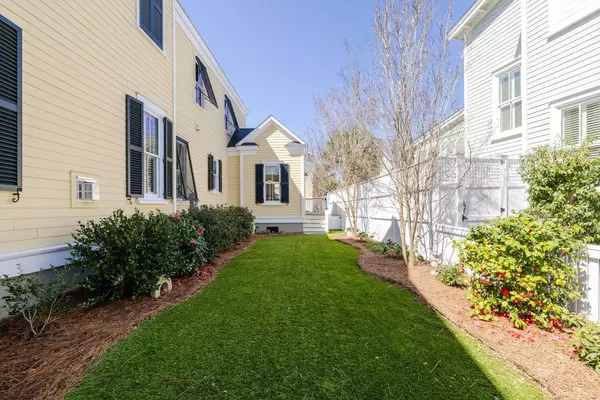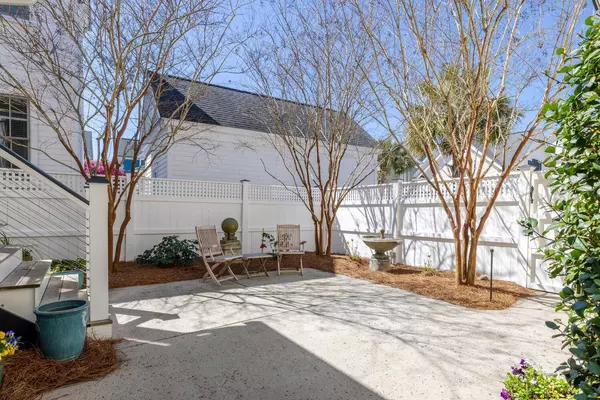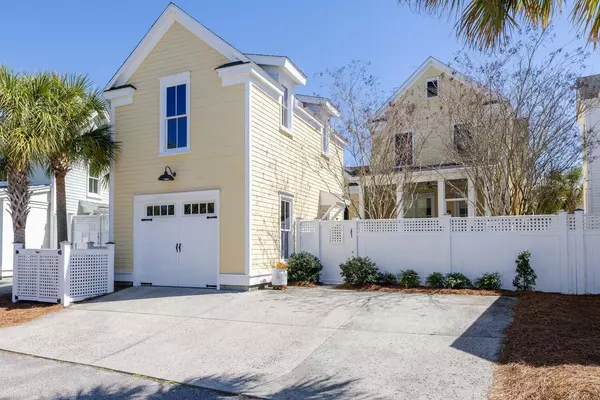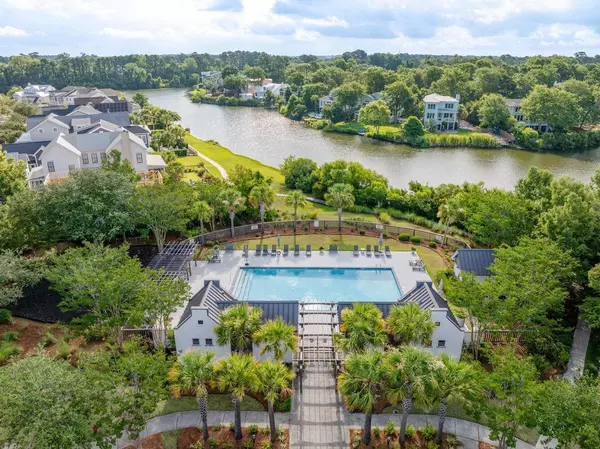
GALLERY
PROPERTY DETAIL
Key Details
Sold Price Non-Disclosure
Property Type Single Family Home
Sub Type Single Family Detached
Listing Status Sold
Purchase Type For Sale
Square Footage 2, 510 sqft
Price per Sqft $505
Subdivision Watermark
MLS Listing ID 25006713
Sold Date 05/23/25
Bedrooms 4
Full Baths 3
Half Baths 1
HOA Y/N No
Year Built 2014
Lot Size 5,662 Sqft
Acres 0.13
Property Sub-Type Single Family Detached
Location
State SC
County Charleston
Area 42 - Mt Pleasant S Of Iop Connector
Rooms
Primary Bedroom Level Upper
Master Bedroom Upper Ceiling Fan(s), Garden Tub/Shower, Outside Access, Walk-In Closet(s)
Building
Lot Description 0 - .5 Acre, Interior Lot, Level
Story 2
Foundation Crawl Space
Sewer Public Sewer
Water Public
Architectural Style Traditional
Level or Stories Two
Structure Type Cement Siding
New Construction No
Interior
Interior Features Ceiling - Smooth, High Ceilings, Kitchen Island, Walk-In Closet(s), Ceiling Fan(s), Eat-in Kitchen, Family, Formal Living, Entrance Foyer, Frog Detached, Living/Dining Combo, Office, Study
Heating Central, Electric, Heat Pump, See Remarks
Cooling Central Air, Other
Flooring Ceramic Tile, Wood
Fireplaces Number 1
Fireplaces Type Gas Connection, Gas Log, Living Room, One
Window Features Thermal Windows/Doors,Window Treatments
Laundry Electric Dryer Hookup, Washer Hookup
Exterior
Exterior Feature Balcony, Lawn Irrigation
Parking Features 1 Car Garage, Detached, Off Street, Garage Door Opener
Garage Spaces 1.0
Fence Privacy, Fence - Wooden Enclosed
Community Features Park, Pool, Trash, Walk/Jog Trails
Utilities Available Dominion Energy, Mt. P. W/S Comm
Roof Type Architectural,Asphalt
Porch Patio, Front Porch, Porch - Full Front, Screened
Total Parking Spaces 1
Schools
Elementary Schools Mamie Whitesides
Middle Schools Moultrie
High Schools Lucy Beckham
Others
Acceptable Financing Any
Listing Terms Any
Financing Any
SIMILAR HOMES FOR SALE
Check for similar Single Family Homes at price around $1,270,000 in Mount Pleasant,SC

Active Under Contract
$1,100,000
1135 Harborgate Dr, Mount Pleasant, SC 29464
Listed by Carolina One Real Estate • Elise Rivers Kennedy3 Beds 2 Baths 1,443 SqFt
Pending
$1,100,000
205 Scott St, Mount Pleasant, SC 29464
Listed by Oswald Cooke and Associates • Edward Oswald2 Beds 1 Bath 800 SqFt
Active Under Contract
$1,000,000
1088 Quiet Rd, Mount Pleasant, SC 29464
Listed by Carolina One Real Estate • Lora Goolsby3 Beds 2 Baths 1,213 SqFt
CONTACT


